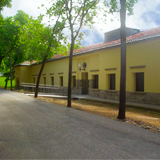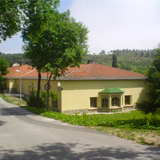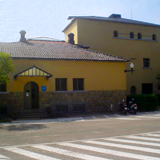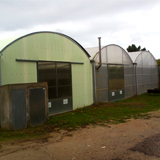Campus structure. Campus buildings and their functions
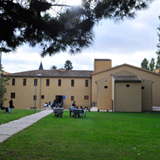
Food and Nutrition Torribera Campus (owned by Diputació de Barcelona) consists of four pavilions and a 1.400 m² greenhouse installation. Each building hosts a different range of activities within the global academic activity of the campus. The surroundings of Torribera feature green spaces, other institutions' buildings, services and a natural park under management of Serralada de Marina Natural Park's Consortium.
Torribera Campus
Contact Details
- Food and Nutrition Torribera Campus
Prat de la Riba, 171 - 08921 Santa Coloma de Gramenet
Tel.: 934 031 980 - Fax: 934 031 952
- campusalimentacio
torribera@ub.edu - How to find us



