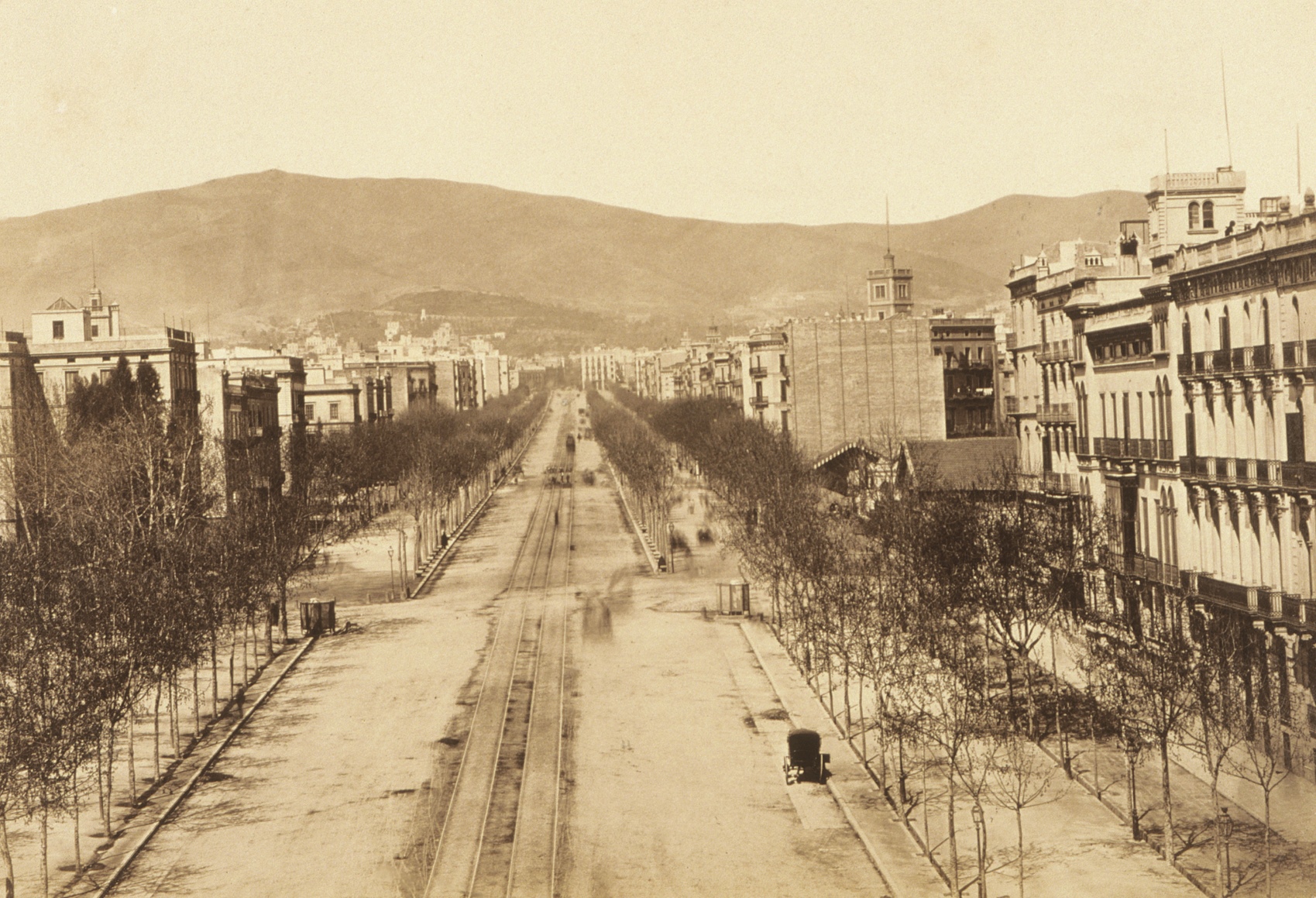
The Eixample and the Historic Building
After the walls were demolished (1854-1856), an extension to the city was organized between the historic centre and the villages on the plain, based on the design by Ildefons Cerdà, approved by Royal Order in 1859 and subsequently modified. Gradually, the bourgeoisie began to build their homes in this "new city", strengthening the elite residential nature of the streets around Passeig de Gràcia. In time, the Eixample came to house facilities for various uses (the University, the new Conciliar Seminary and family industries like the Batlló factory). The commercial nature of some of its thoroughfares (Rambla de Catalunya, Passeig de Gràcia) was strengthened and it expanded to the left and right of the central sector. The development of the Cerdà Plan represented a great boost for construction, generating new artistic work commissioned to new studios and schools, such as the Barcelona School of Architecture.
More information
This time of industrial and urban expansion, in the midst of the cultural outpouring of the Renaixença, was accompanied by the boost for engineering and architecture courses.
The first director of the new University School of Architecture was Elias Rogent, a prolific, multi-faceted architect who contributed very significantly to training the great Modernist architects who were to come. And it was Rogent himself who received the commission to construct a new building for the University, given the insistent complaints of lack of space and the poor condition of the old Convent of Carme, which had housed the university facilities since re-establishment in the city (1842).
The initial intention was for a new construction on the site of the Convent of Carme, as it was considered that a building of such monumental importance could only be located within the walls of the old city. Although Rogent presented a design for a building for this site, he insisted that the right thing to do was to find a plot meeting the university's needs in the Eixample. The final decision included two blocks of Cerdà's grid of streets, placing the University in the area of contact between the old district and the Eixample. Plaça de la Universitat was the urban element linking the building and the historic centre. This was land belonging to the State resulting from the demolition of the Tallers bastion (1845), which had formed part of the now disappeared walls of Barcelona. The moat that had surrounded this bastion was used as the basement for the new building.
The construction of this building was very important for the urban development of the city as it was one of the first new constructions outside the old walls and the most important work undertaken by the State in Barcelona. The group consisting of the Historic Building of the University of Barcelona and the Conciliar Seminary, constructed behind the university building, also by Rogent, between 1877 and 1888, forms the only nineteenth-century monumental site in Barcelona.












